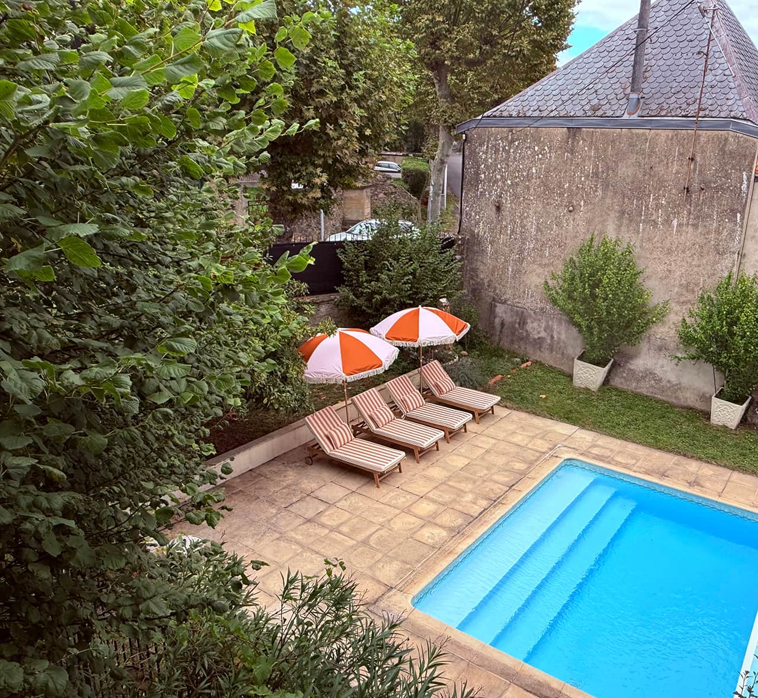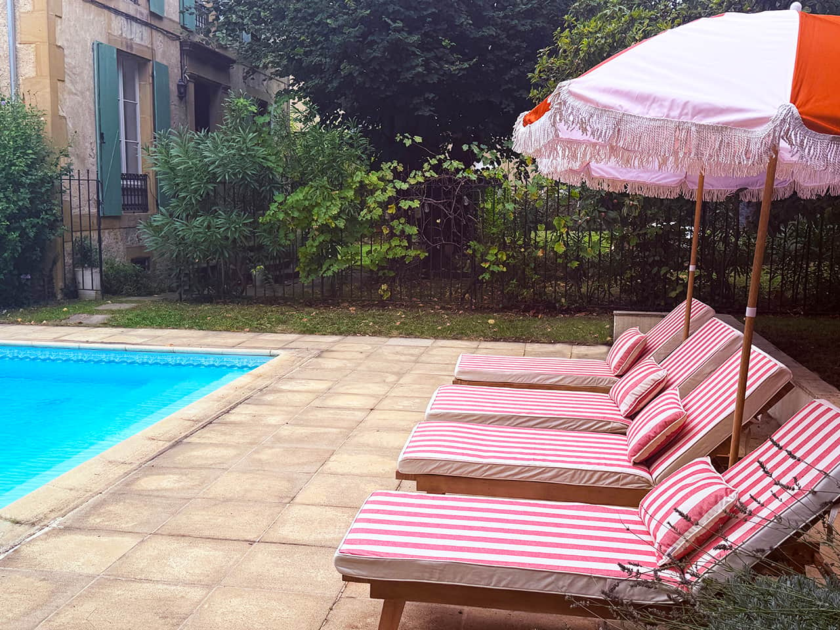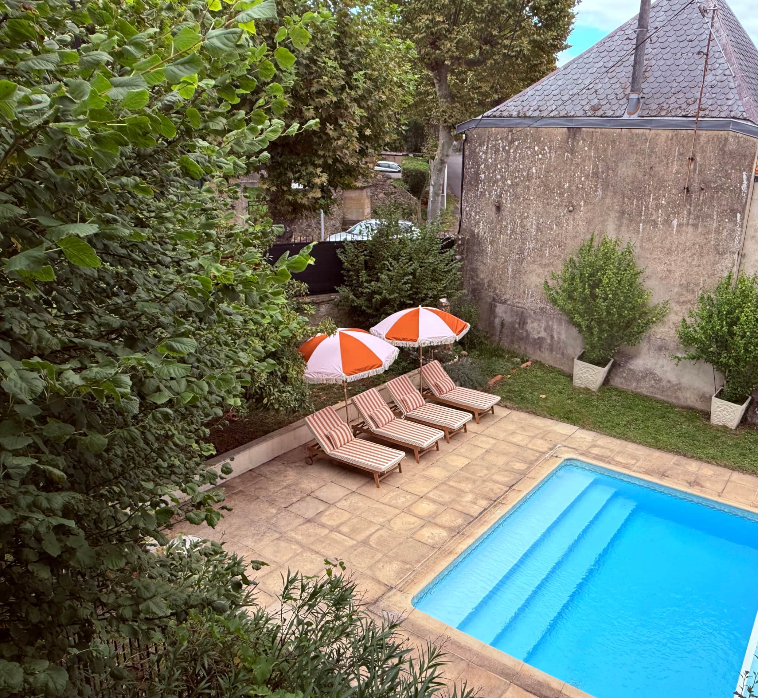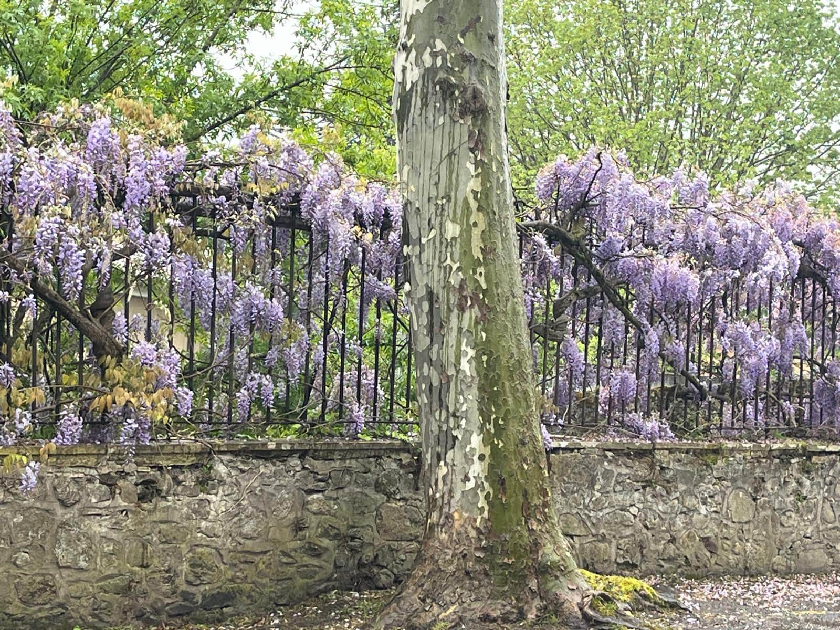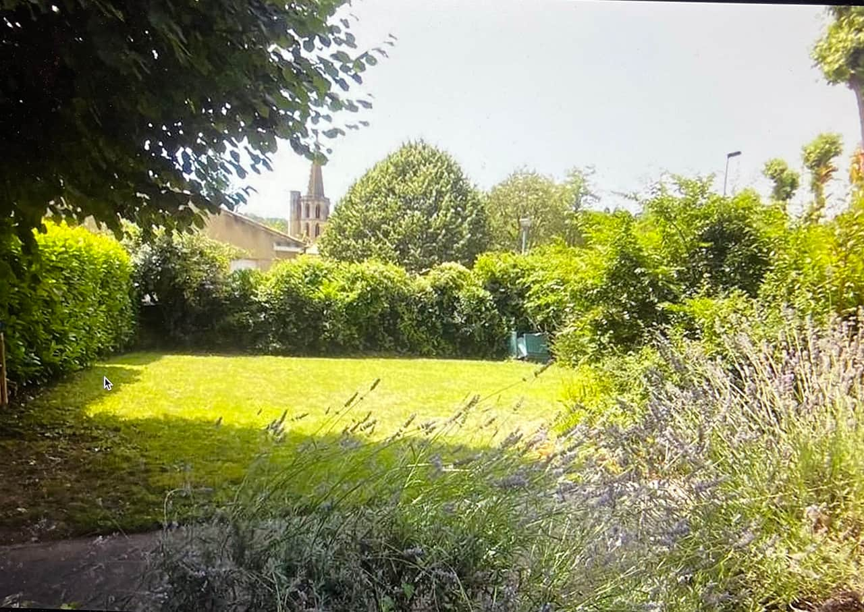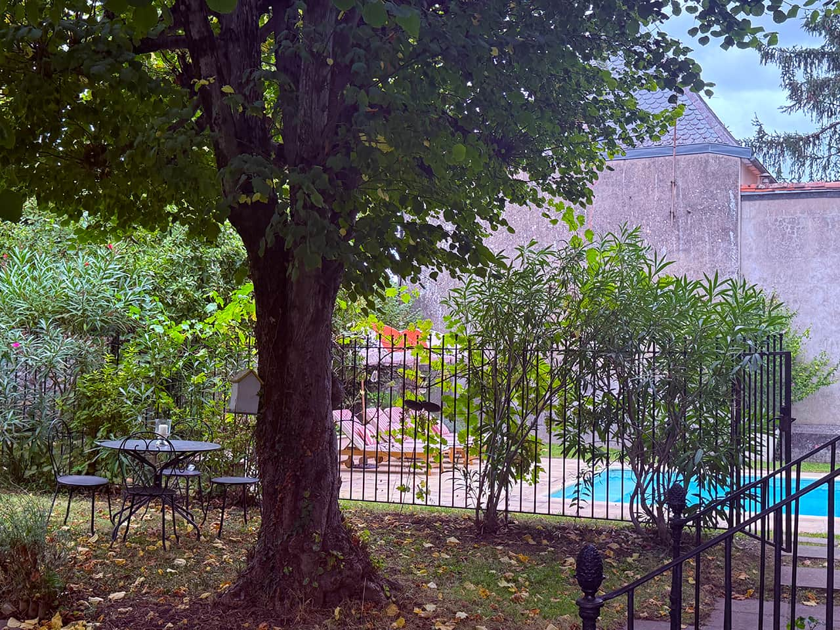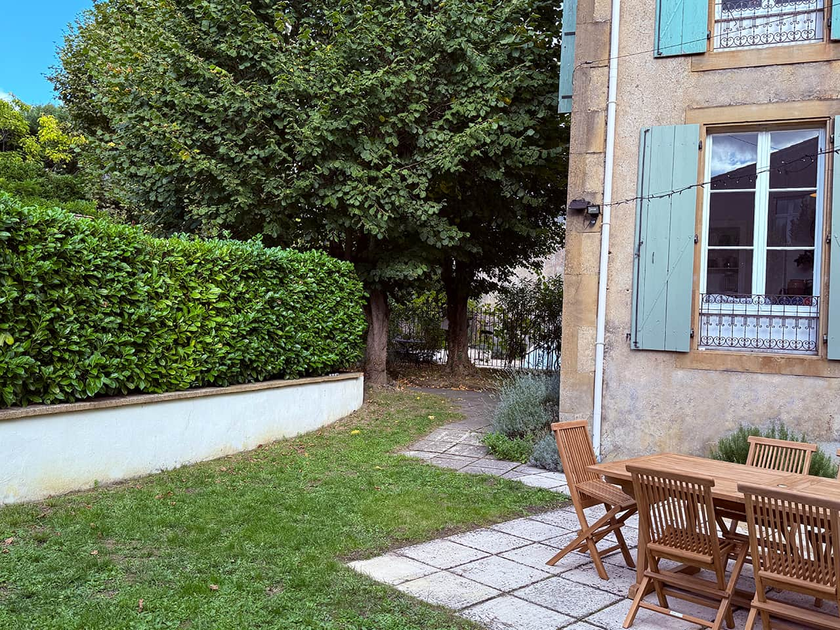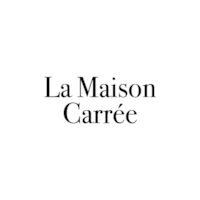Ground Floor
Kitchen and Dining Area
Enter the grand hallway through the original double wooden doors, which swing open to reveal the welcoming heart of the home. To the right, the kitchen and dining area unfold in a spacious, sun-drenched room. The kitchen features a range of wall and floor units, each crowned with elegant natural wood work surfaces. Equipped with an electric oven, a separate gas hob, and a crisp white ceramic sink, the space seamlessly blends modern convenience with timeless appeal. There’s also ample space and plumbing for a dishwasher, adding practicality without sacrificing character.
The dining area impresses in equal measure, offering generous room for a large table—perfect for hosting meals and lively gatherings. Two wide windows flood the room with light, creating a bright and airy ambiance.
Living Area:
To the left of the hallway, the living room beckons—a bright, open space that feels both expansive and inviting. Three large windows fill the room with natural light, highlighting the soaring ceilings and amplifying its sense of openness. The original open fireplace commands attention, offering both aesthetic beauty and the comforting prospect of crackling fires on colder days. It’s a room that effortlessly marries historical character with modern comforts.
Ground Floor
Kitchen
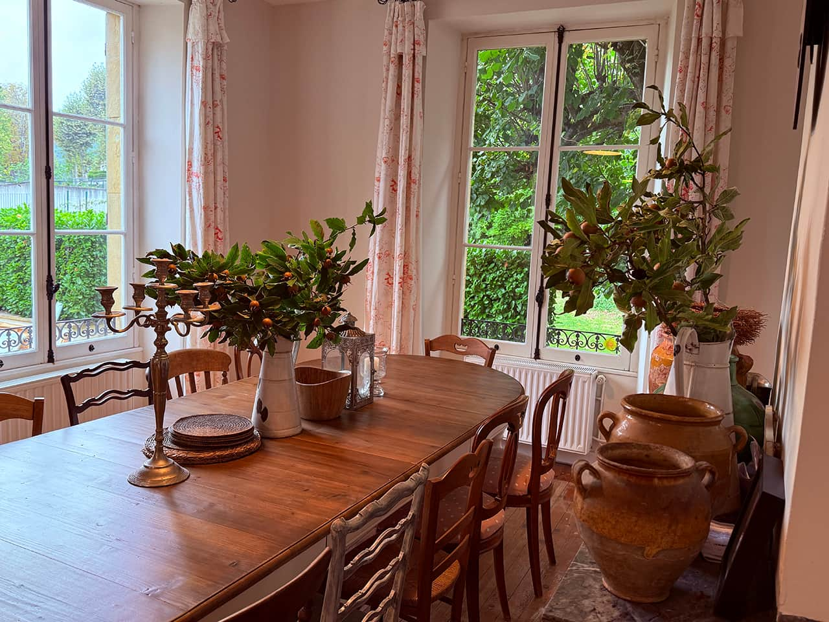
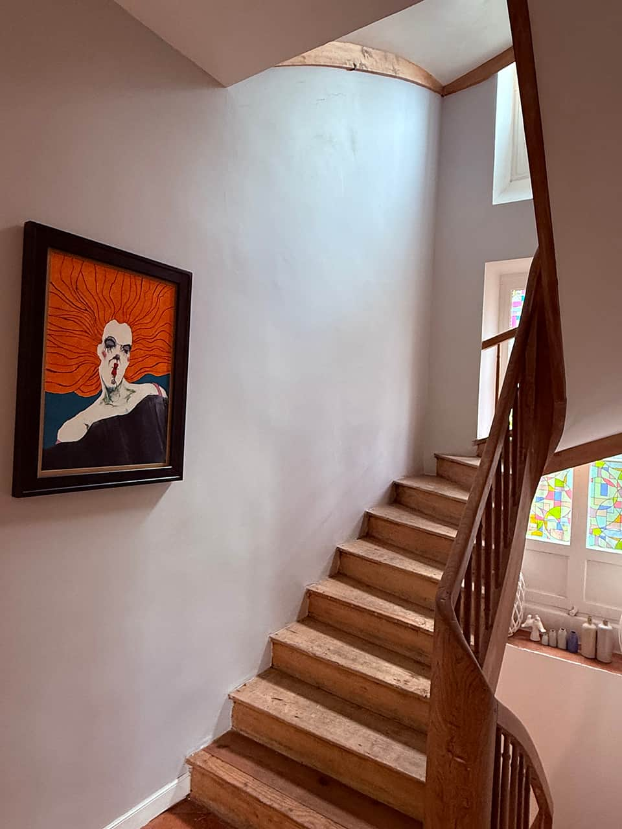
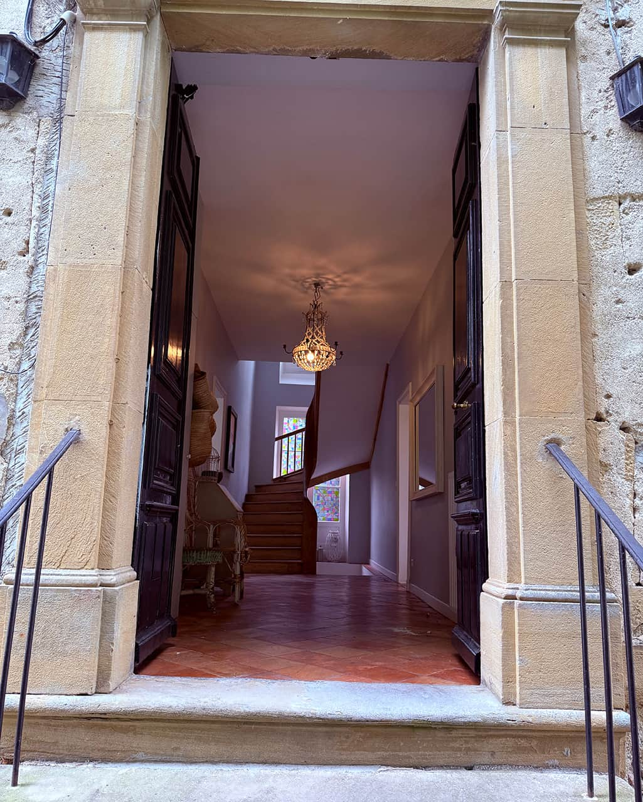
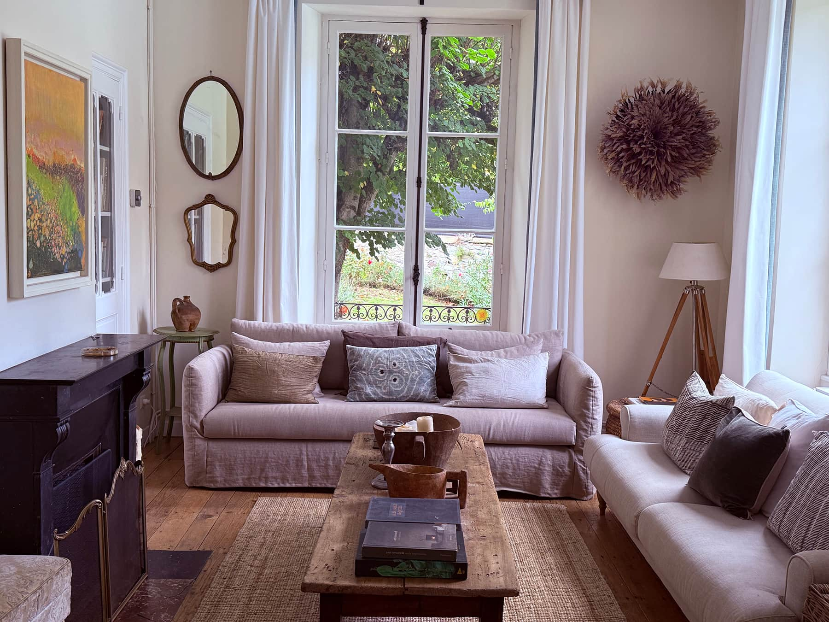
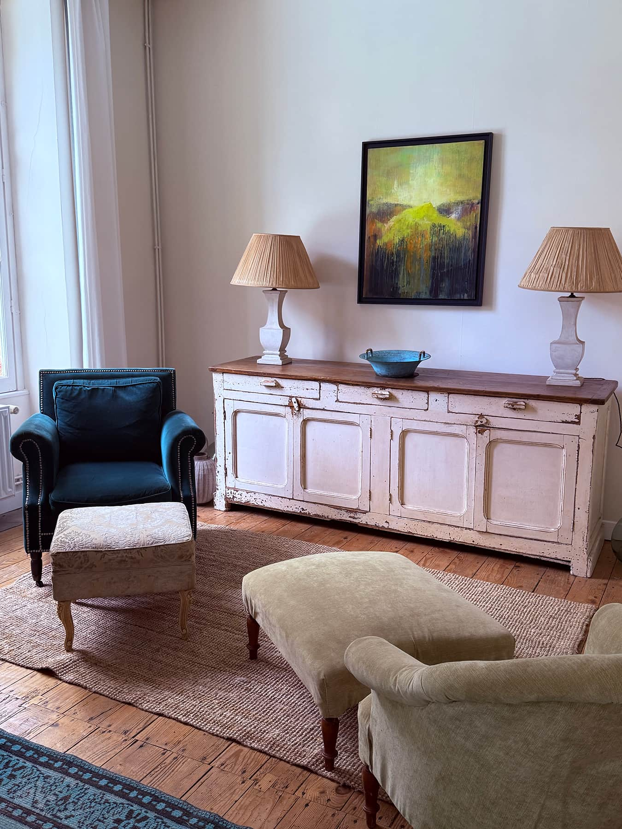
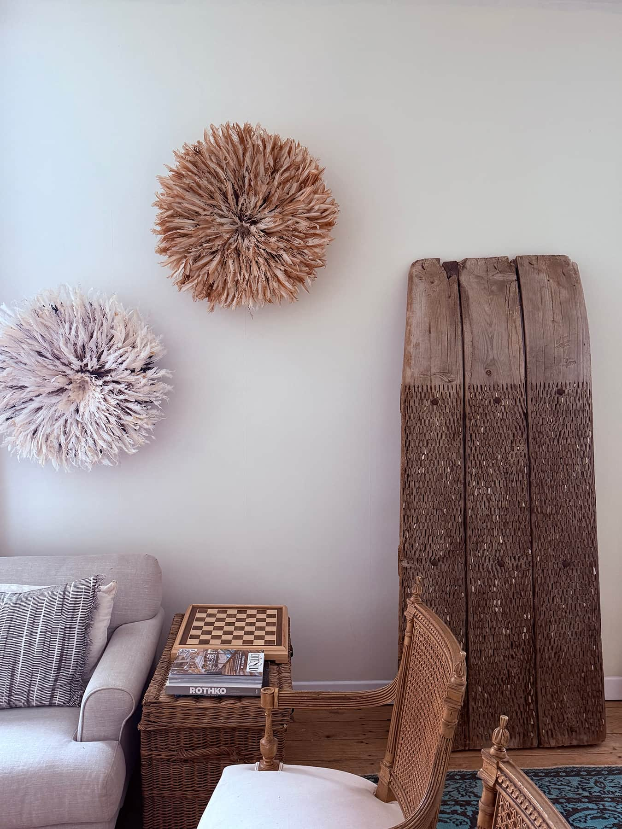
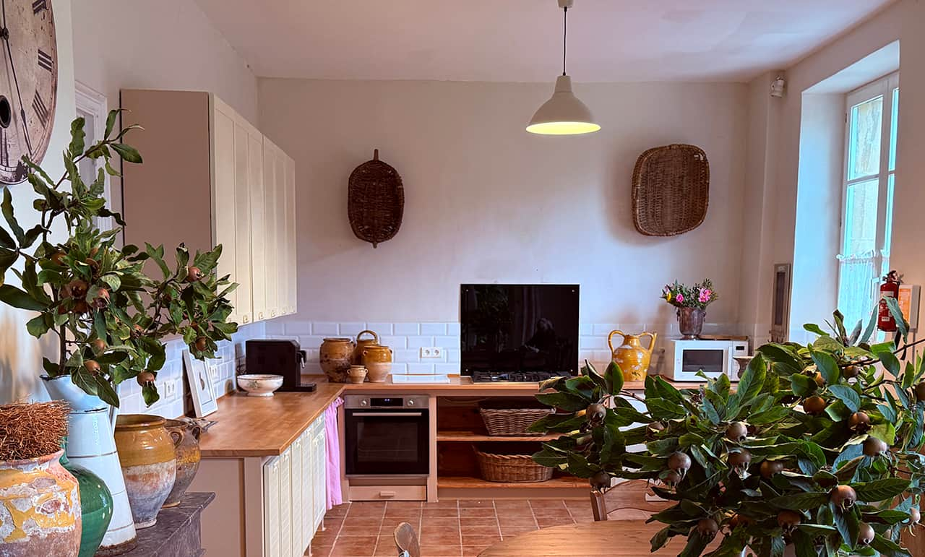
First Floor
First Bedroom:
The first bedroom offers a comfortable retreat, complete with an en-suite featuring a walk-in shower, WC, and twin pedestal sinks. Two large windows flood the room with natural light, highlighting the warmth of the original wooden floor. The room's character is further enriched by the presence of an original fireplace, though it remains non-functional, adding a touch of historic charm.
Second Bedroom:
Equally spacious, the second bedroom is graced with two large windows that frame the view and fill the room with light. The original wooden floor adds a timeless feel, while the non-working original fireplace enhances the room’s charm, offering a glimpse into the past.
Bathroom:
The second-floor bathroom, accessed through two separate doors, is a luxurious space. It includes a walk-in shower, a classic clawfoot bath, a WC, and a pedestal sink—blending modern functionality with vintage appeal for a spa-like experience.
Third Bedroom:
The third bedroom, is equally charming, with a large window that invites plenty of natural light. The original wooden floor adds warmth and character, making it a cozy and inviting space.
First Floor
First Bedroom
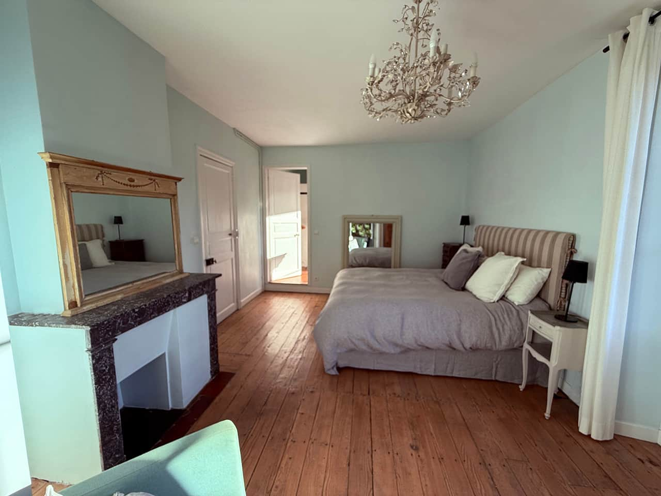
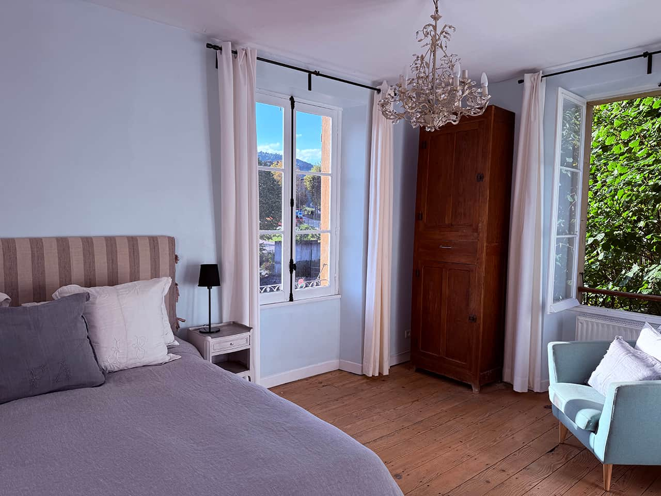
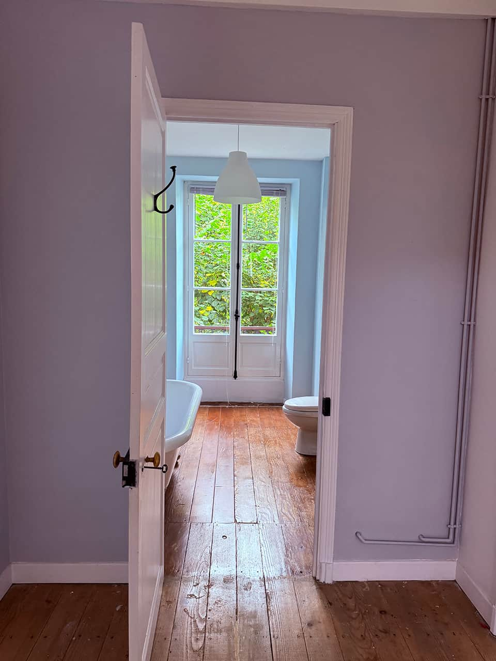
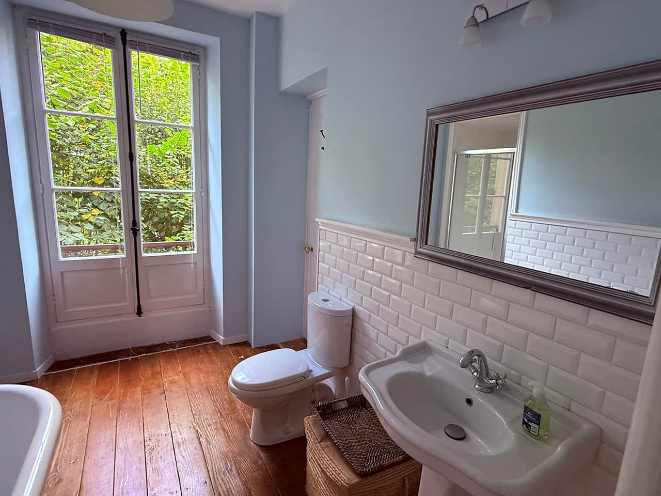
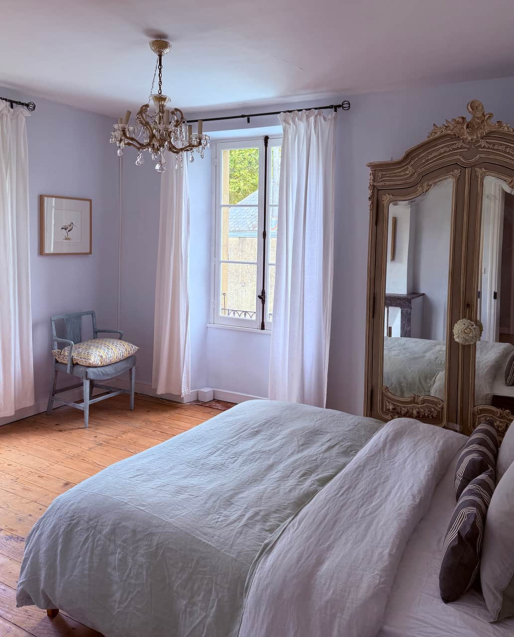
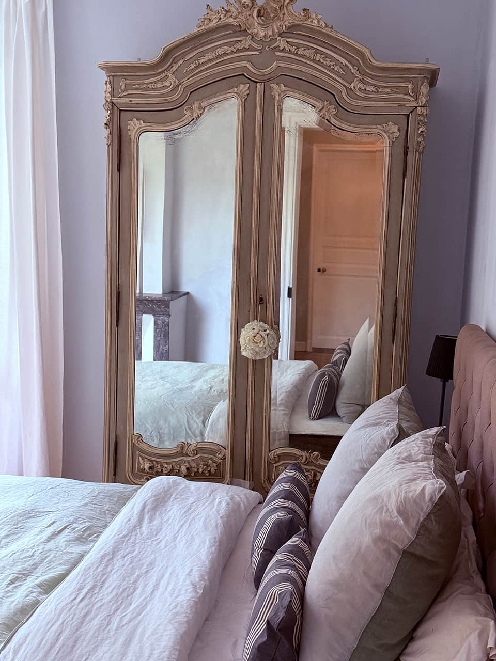
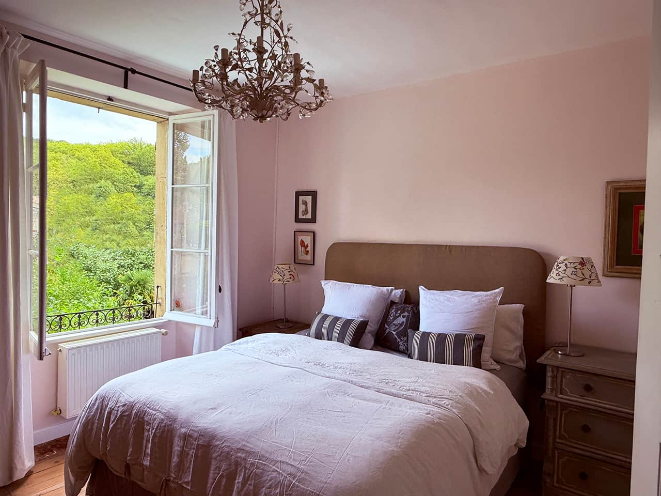
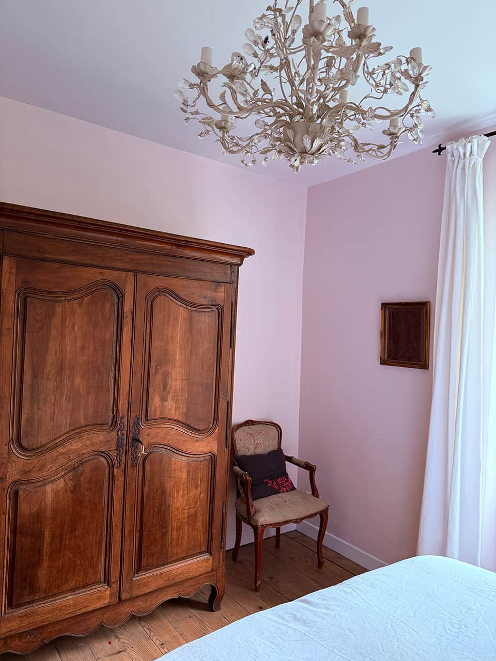
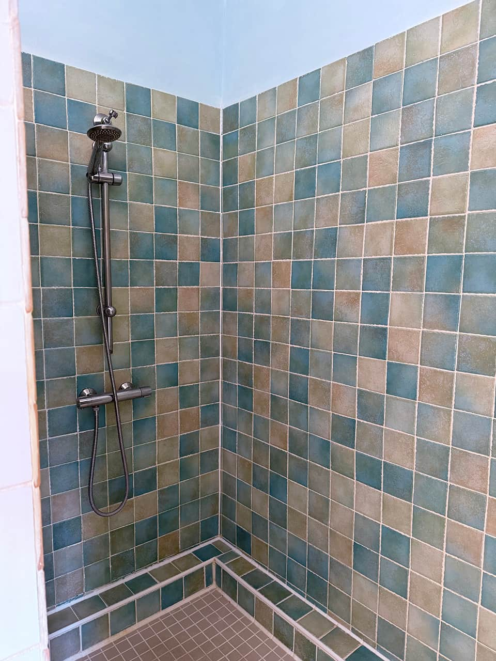
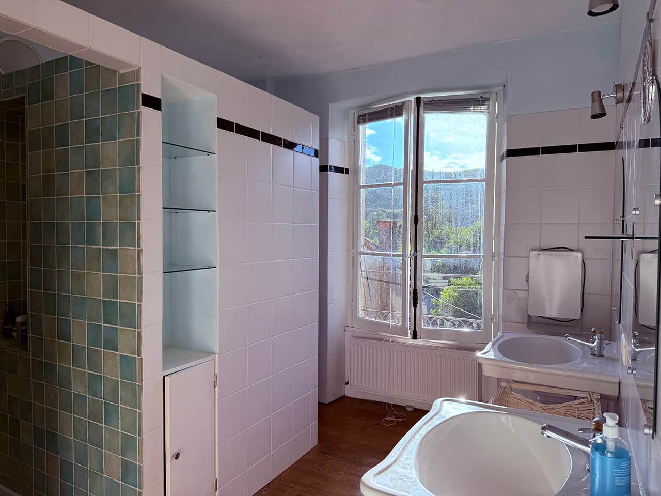
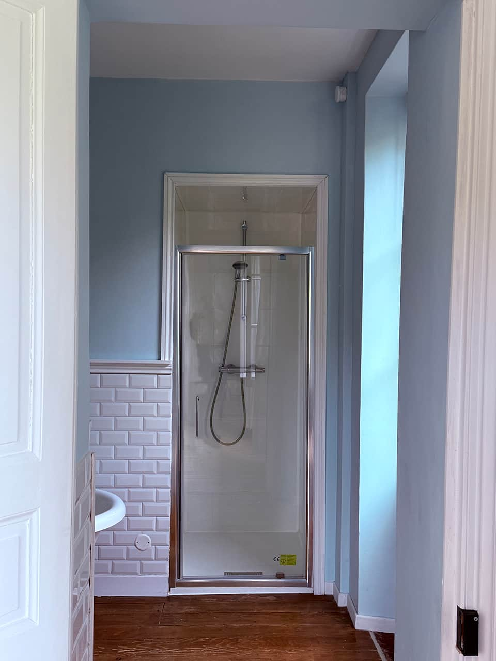
Second Floor
Chill Area/TV Room:
The second level stairs open up onto a spacious landing that connects to the bedrooms, bathroom, and shower room. Off to one side, there’s a large, relaxed chill/TV area—a perfect spot for unwinding after a long day or gathering with family and friends.
Bedrooms:
Fourth Bedroom:
The fourth bedroom is a light-filled space, featuring two windows that offer plenty of natural light. With high ceilings and exposed beams, the room exudes a sense of airiness and character, making it a cozy yet expansive retreat.
Fifth Bedroom:
The fifth bedroom also boasts high ceilings with exposed beams, adding to its charm. A single window allows for natural light to stream in, creating a peaceful and serene atmosphere.
Sixth Bedroom:
The sixth bedroom, much like the others, enjoys high ceilings and exposed beams, giving the space a rustic, airy feel. Two windows brighten the room, making it an inviting and comfortable spot.
Bathroom:
The bathroom is both practical and stylish, featuring a large bath for relaxation, twin white sinks for added convenience, and a WC. It’s a bright, functional space that maintains the home’s character.
Second Floor
Fourth Bedroom
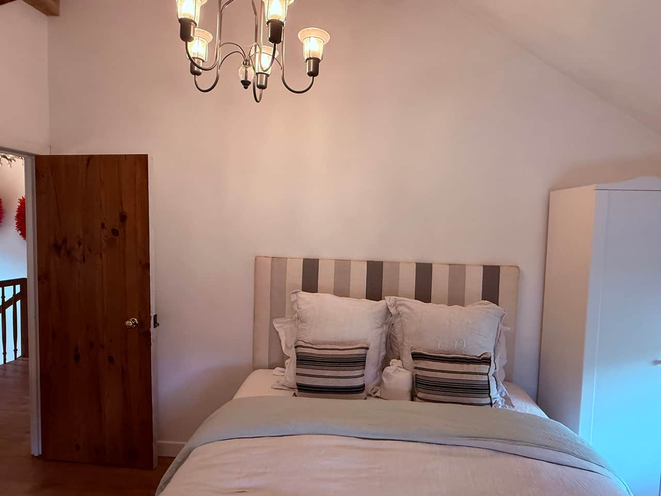
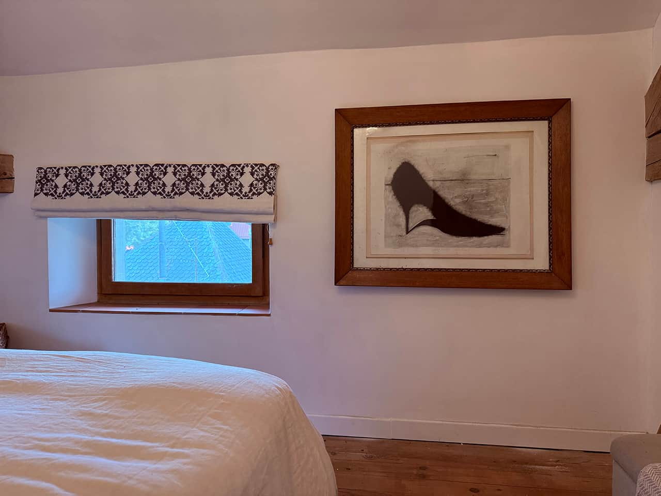
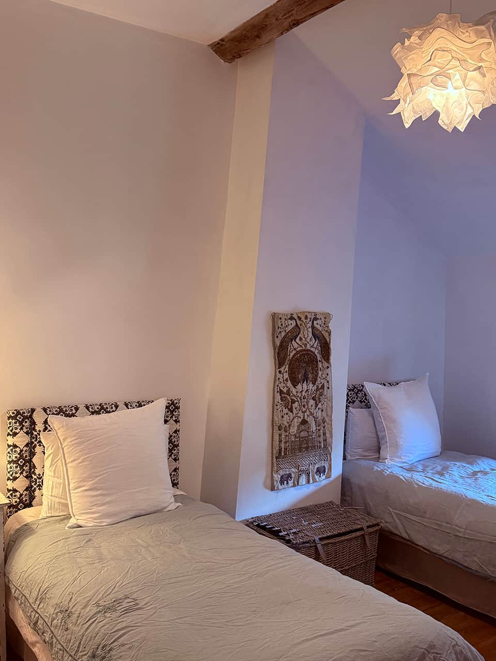
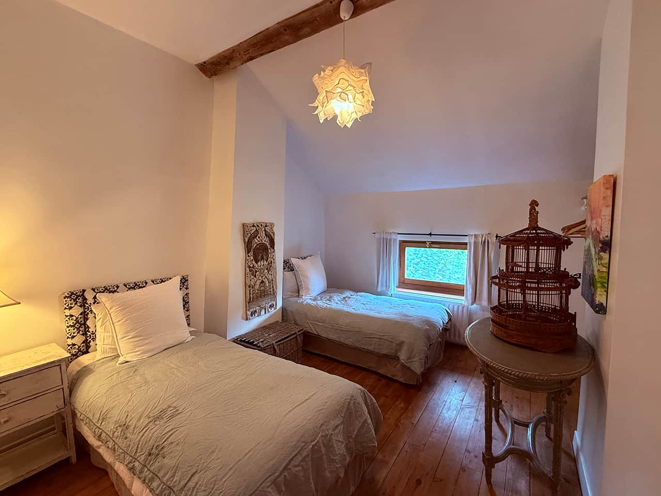
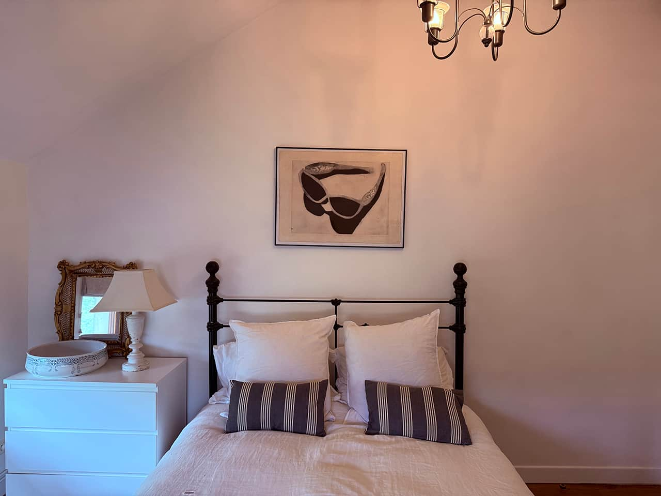
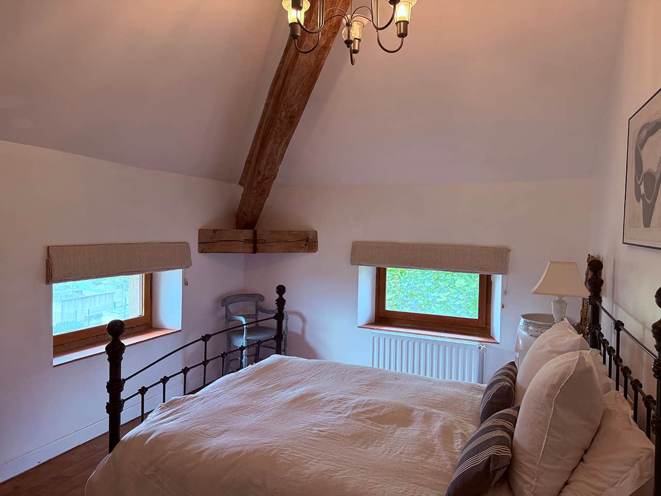
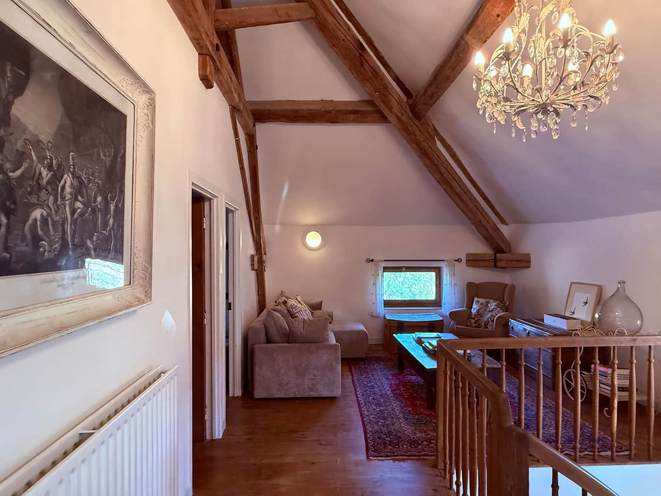
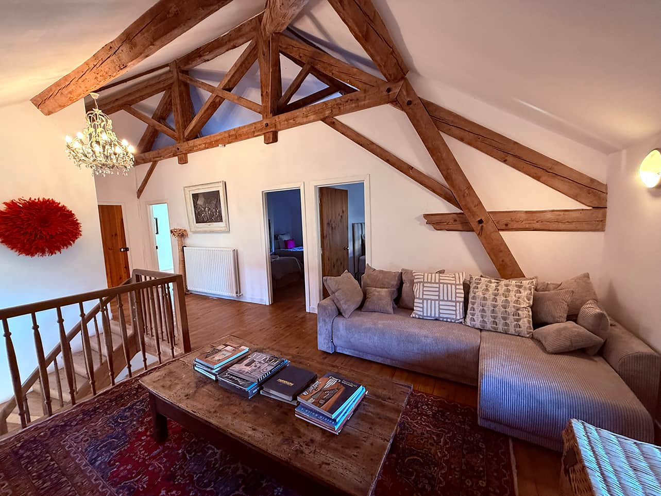
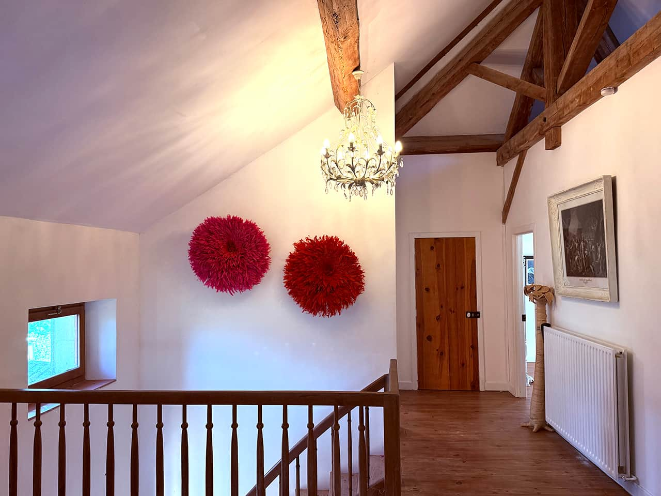
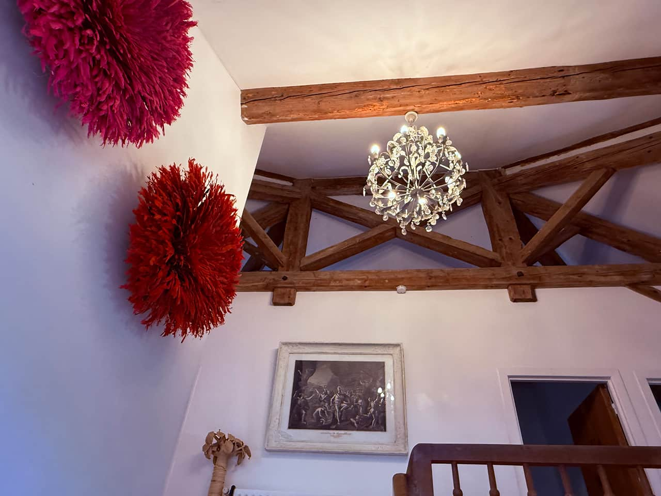
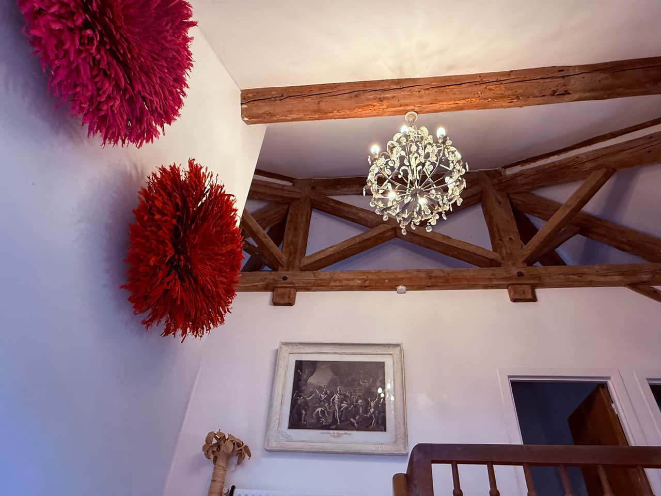
Basement
Basement:
The basement is thoughtfully divided into four distinct areas, each offering its own functionality. As you descend the stairs, you enter a small hallway that leads to the various rooms.
To the right, you'll find a practical utility space housing the wall-hung LPG gas boiler and the floor-standing domestic hot water tank. There’s also a sink and plumbing for a washing machine, making this a convenient area for managing household chores. Adjacent to this room, a lockable storage area provides extra space for keeping things secure. The floor of this section remains open, maintaining the traditional feel of a wine cellar—perfect for storing bottles or simply adding character to the space.
To the left, the basement opens into a spacious area currently set up as a games room. This flexible space offers a fun and relaxed atmosphere. At the far end, on the right, you'll find a small WC with a handbasin, adding practicality to the space without taking away from its recreational purpose.
Games Room
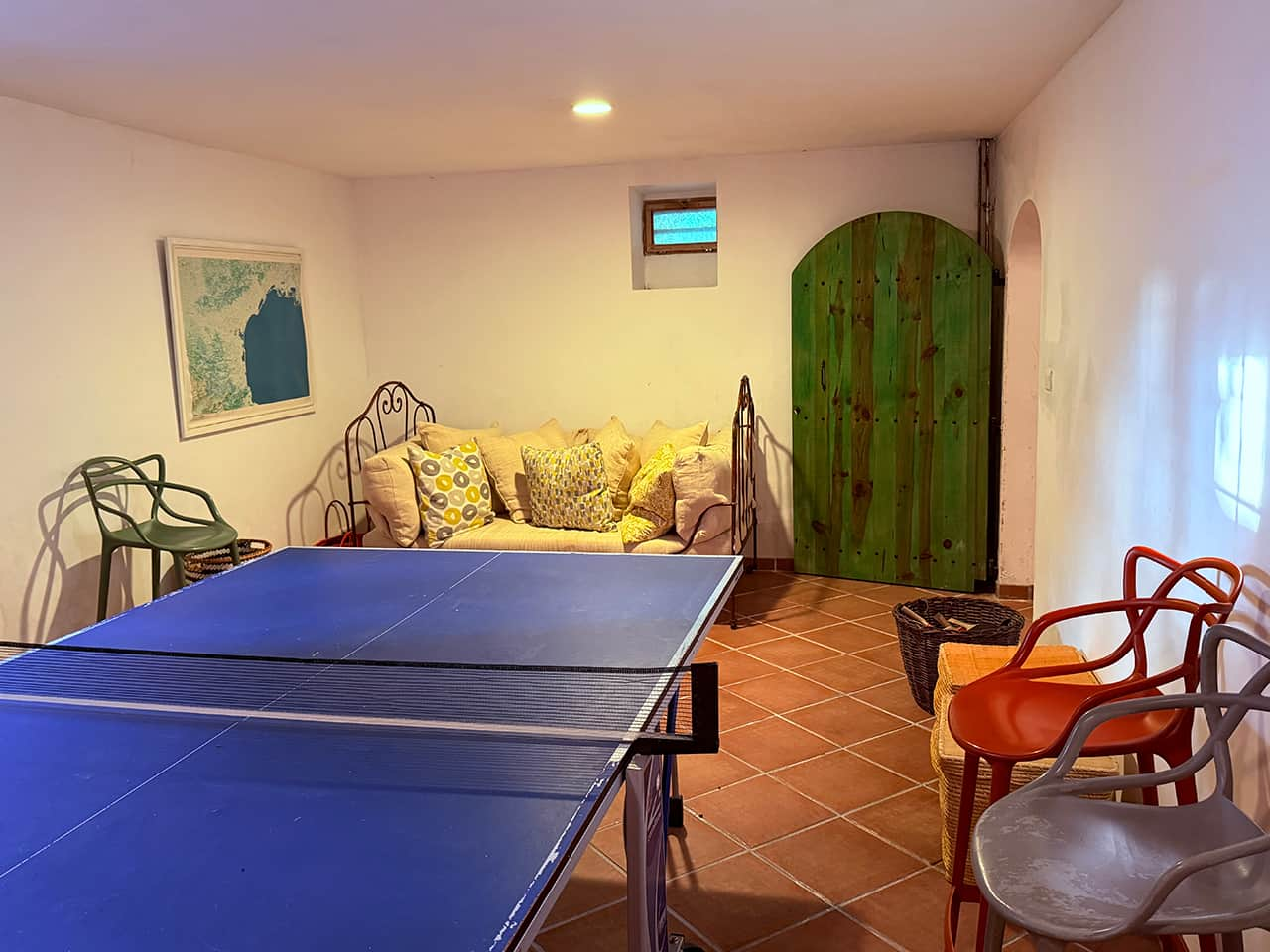
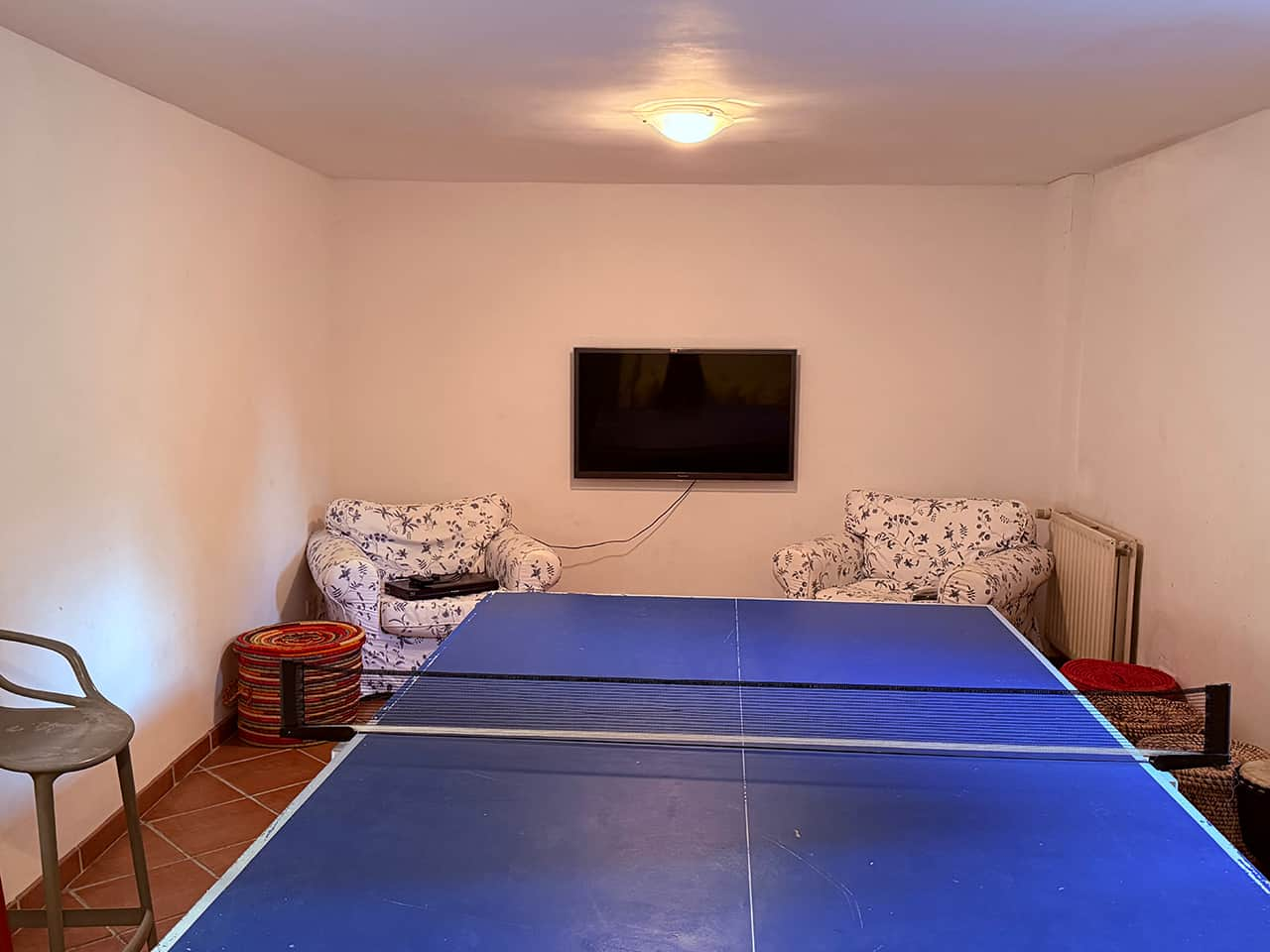
The Pool & Garden
HEATED SWIMMING POOL
The 5mx10m heated (heat pump) pool is to the left of the house and is separated from the main garden by metal railings. It features a cover that provides additional safety and helps to keep the pool clean. There is a patio area in front of the pool ideal for sunbeds.
ENCLOSED GARDENS
The garden is split over two levels. The upper area is mainly grassed with mature shrubs bordering. The lower area is a paved patio area with another grassed area.
To the left as you enter there is another area flanked by lavender and other shrubs.
The Pool & Garden
Pool
